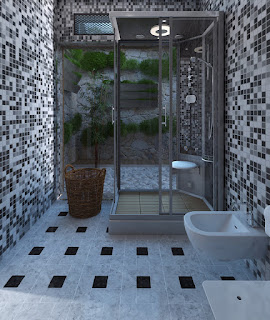PRESENTATION PROJECT OF 3D ARCHITECTURE OF UNIFAMILIARY HOUSING
On this occasion we will show you the presentation of a 3D project carried out on the design of a detached house of about 300 m2, quite peculiar and different; composed of an open area on the first floor that makes up living room, dining room and kitchen; where there is also a small bathroom and a laundry room in the kitchen area.
In this same ground floor there are two rooms with their corresponding private bathrooms and in the main room there is a spa area which can be accessed directly from the room or from the outside porch.
Going upstairs, it is completely open and from it you can see the whole living room, kitchen and dining area. From this floor you have access to a bathroom, a recreational-gym area, an office-art room and finally to a large terrace with a spectacular panoramic view of the sea.
Going to the outdoor area, we find an enormous porch with covered and uncovered part from which you access the main garden where there is an infinity pool and a covered gazebo. The views of this villa are especially spectacular directly to the sea, so great care has been taken in the exterior design of not blocking the view at any time from the house, porch and pool; and yet there is a great variety of trees, palm trees and hedges that complements a dreamlike landscape.
The front of the house is composed of a covered garage for two vehicles and an entire perimeter around the house of brick clay craft and an access to the entrance of the house with a covered porch with a spectacular marble mosaic floor .
As we said at the beginning, this villa is very peculiar and personalized; where the main idea was the sensation of opening and the entrance of natural light; hence its huge windows to also enjoy the spectacular surroundings that surround it.
In this same ground floor there are two rooms with their corresponding private bathrooms and in the main room there is a spa area which can be accessed directly from the room or from the outside porch.
Going upstairs, it is completely open and from it you can see the whole living room, kitchen and dining area. From this floor you have access to a bathroom, a recreational-gym area, an office-art room and finally to a large terrace with a spectacular panoramic view of the sea.
Going to the outdoor area, we find an enormous porch with covered and uncovered part from which you access the main garden where there is an infinity pool and a covered gazebo. The views of this villa are especially spectacular directly to the sea, so great care has been taken in the exterior design of not blocking the view at any time from the house, porch and pool; and yet there is a great variety of trees, palm trees and hedges that complements a dreamlike landscape.
The front of the house is composed of a covered garage for two vehicles and an entire perimeter around the house of brick clay craft and an access to the entrance of the house with a covered porch with a spectacular marble mosaic floor .
As we said at the beginning, this villa is very peculiar and personalized; where the main idea was the sensation of opening and the entrance of natural light; hence its huge windows to also enjoy the spectacular surroundings that surround it.






























Comments
Post a Comment