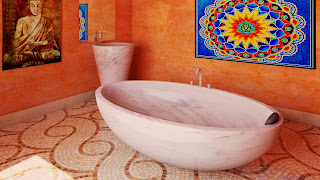3D ARCHITECTURE OF BEDROOMS

In this article we want to show you some of our work made of 3d render of bedroom designs. Many of the elements that appear in the different renderings have been modeled in 3D in a completely customized way, following the instructions of our clients. The variety that we show here range from classic designs, modern and even more childish designs.



